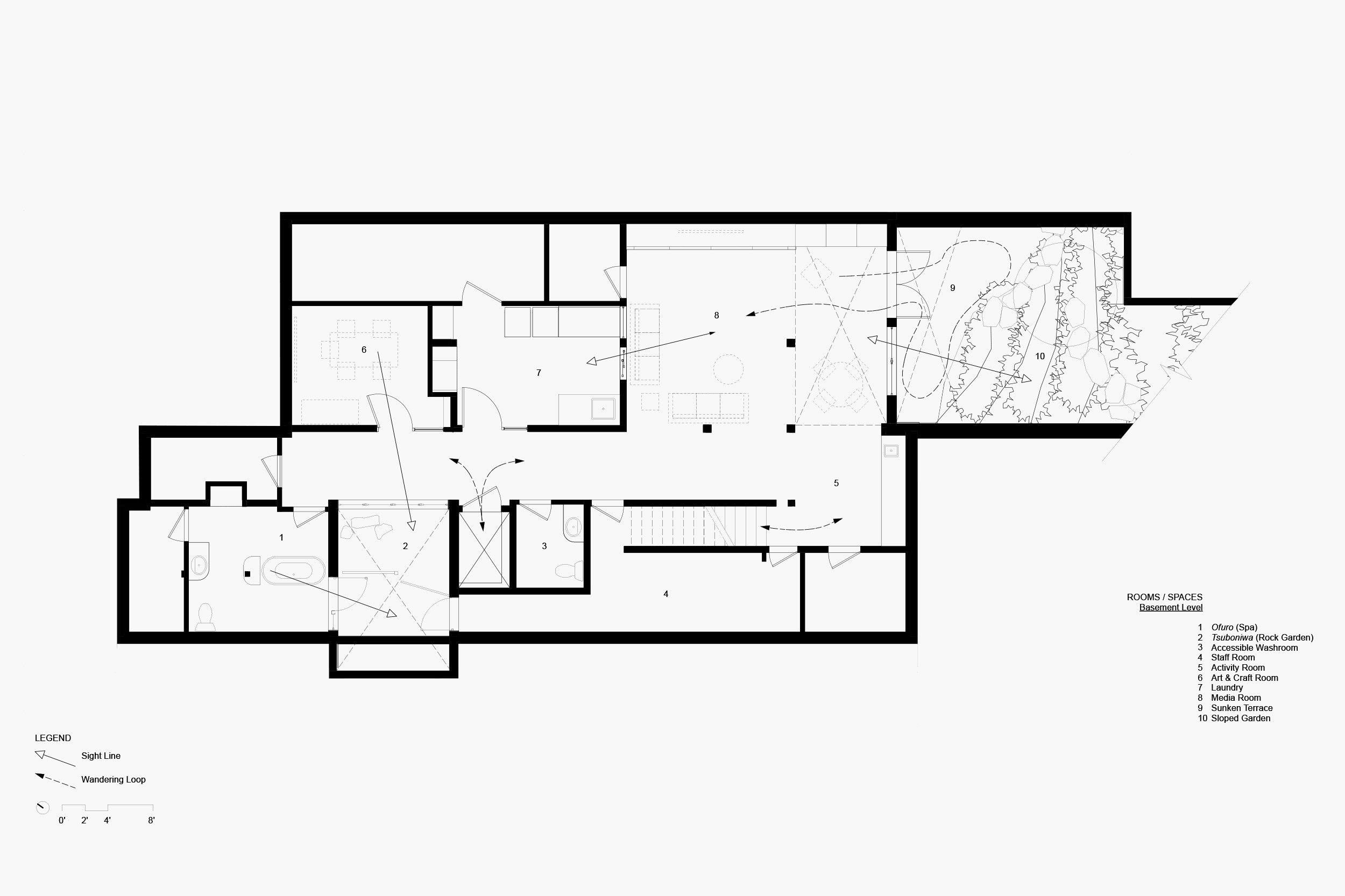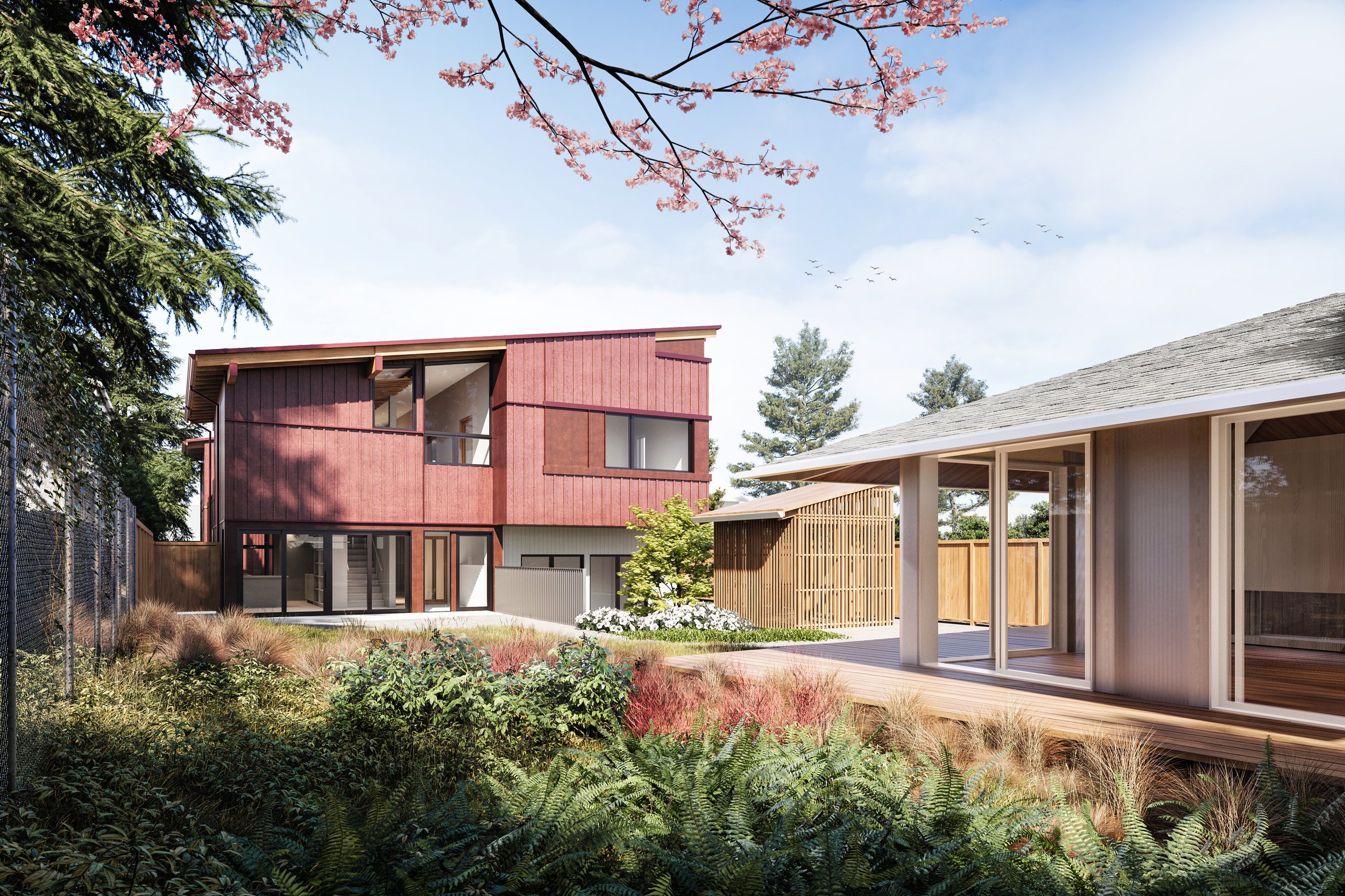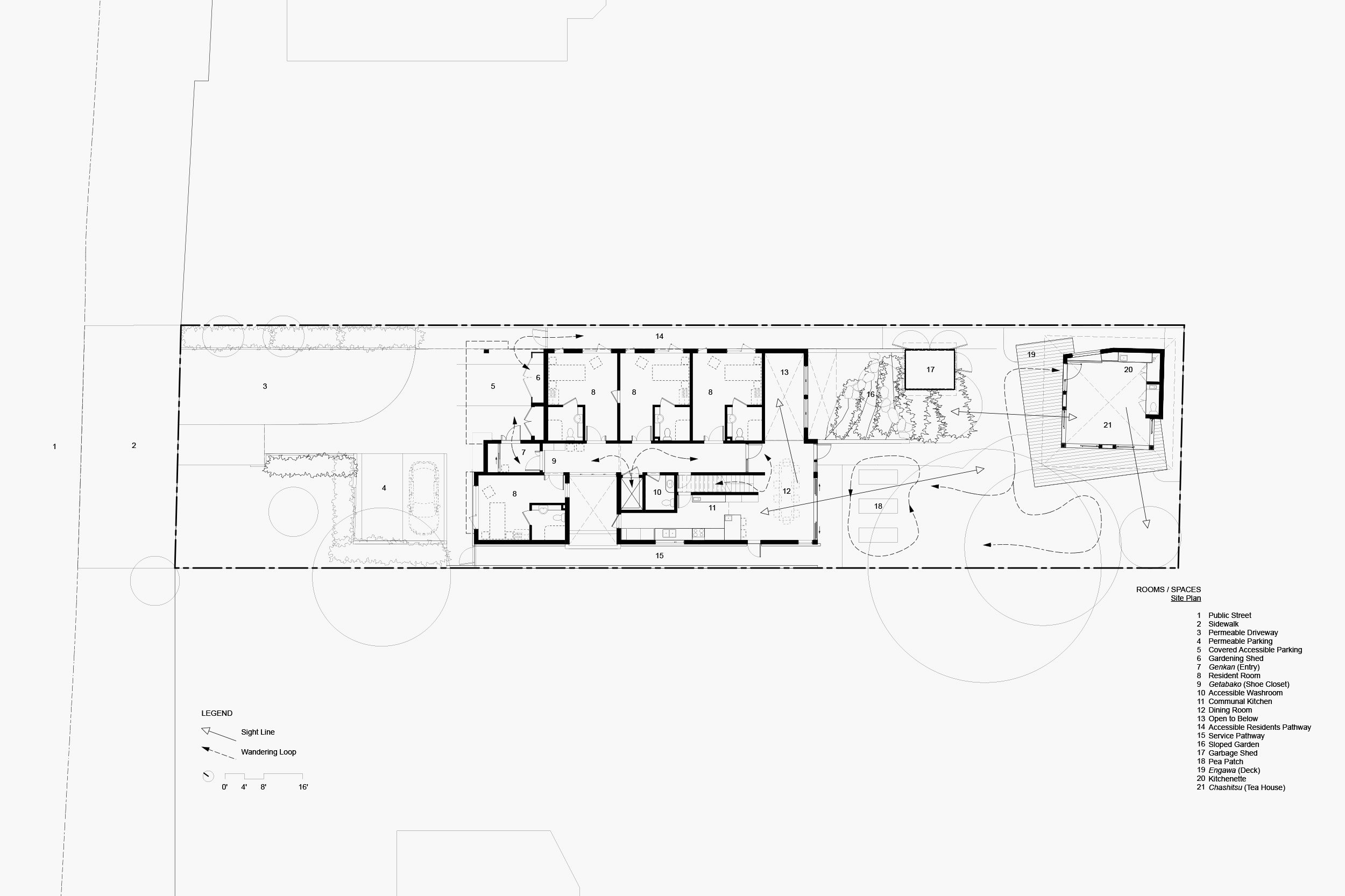Rosewood
Rosewood is a seniors group home for 10 residents located in the heart of a typical single family house neighbourhood. To fit well into the surrounding context, the footprint of the building is limited to 1/3 the size of a comparable 10unit LTC facility wing. The common areas are therefore interconnected to allow residents to feel connected and staff to safely monitor residents from all floors. The building and landscape are sculpted to allow for ample daylighting and a nice connection to the outdoor environment from all parts of the building. There is also a small amenity teahouse in the backyard as a destination for residents and as space for the community. The project is under construction and scheduled to complete in late 2023.

We introduced daylight and outward views to spaces that are typically the most enclosed in the house.
The interior is three-dimensionally connected enabling staff to maintain strong acoustic and visual connections with residents on all floors.
Service spaces, usually situated in the back of the house, were positioned alongside resident commons areas, allowing residents to engage in daily tasks like cooking and laundry, blurring the line between being caregiver and cared for.


Rosewood introduces a novel senior housing concept that can be gradually integrated into established communities, serving as a central point for delivering community-based senior services and offering culturally sensitive care. The project's adaptable scale ensures tailored options that cater to seniors' specific needs, enabling them to 'age in the right place'.

Rosewood
Burnaby, BC
Location
Seniors Living/Care
Industry
Nikoniko Home Care
2024
Year
Client

















